Artificial Intelligence (AI) is revolutionizing the architecture industry. Then there are the artificial intelligence (AI) tools, which are revolutionizing how architects work — from automating mundane processes to creating exciting new design solutions. These AI tools can be used by professors, students and experienced architects alike to streamline your workflow and elevate your designs. These are the best AI tools for architecture in 2023.
1. MidJourney
MidJourney is an AI-powered tool that generates stunning, high-quality images from text prompts. Using advanced machine learning models, it transforms written descriptions into visually appealing artwork, designs, or illustrations. It’s particularly popular among artists, designers, and creatives for brainstorming ideas, creating concept art, or visualizing abstract concepts.
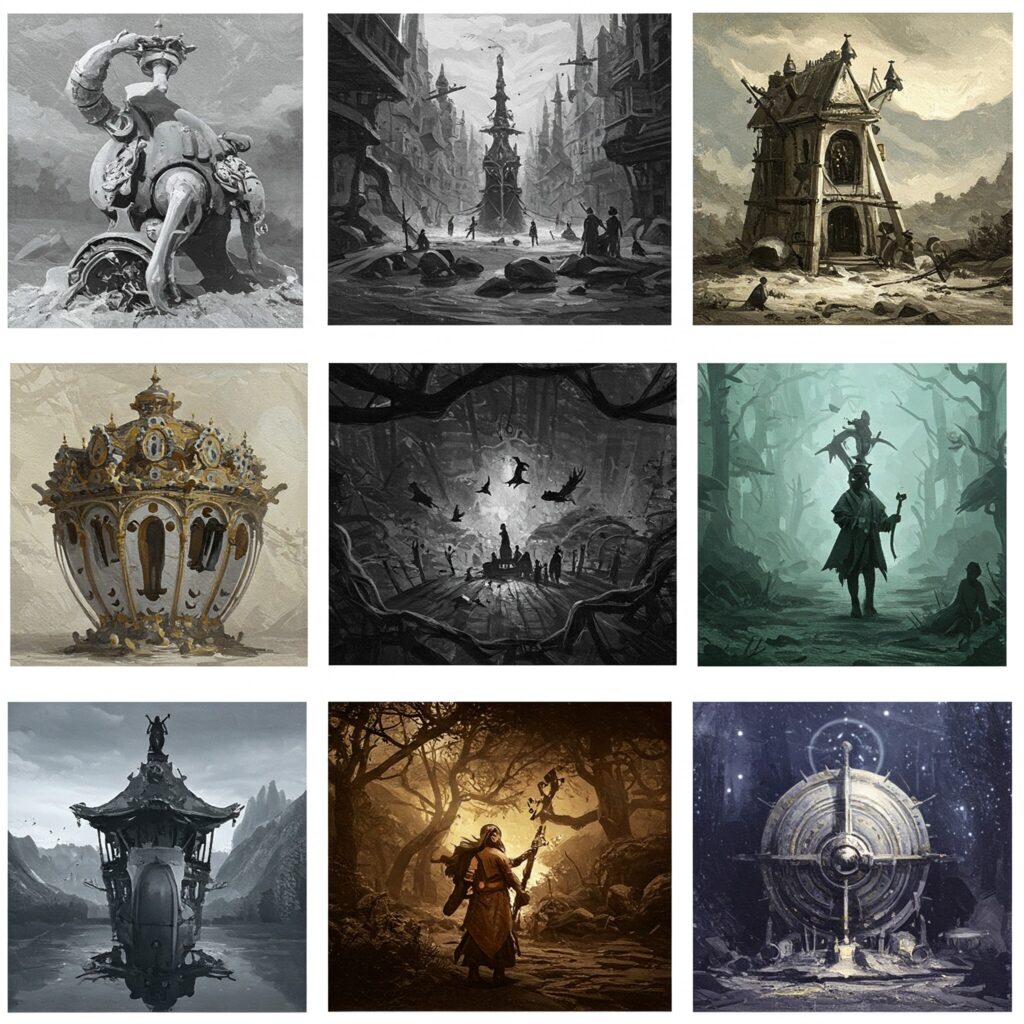
Key Features:
- Text-to-Image Generation: Converts text descriptions into unique images.
- Customizable Styles: Allows users to specify artistic styles, colors, and compositions.
- Quick Iterations: Generates multiple versions of an image in seconds.
- User-Friendly: Accessible via Discord, making it easy to use and interact with.
Best For:
- Concept artists
- Graphic designers
- Architects (for visualizations)
- Content creators
2. Adobe Firefly
Adobe Firefly is Adobe’s family of creative generative AI tools designed to integrate seamlessly with its suite of applications like Photoshop, Illustrator, and Express. It uses AI to help users create, edit, and enhance digital content more efficiently and creatively.
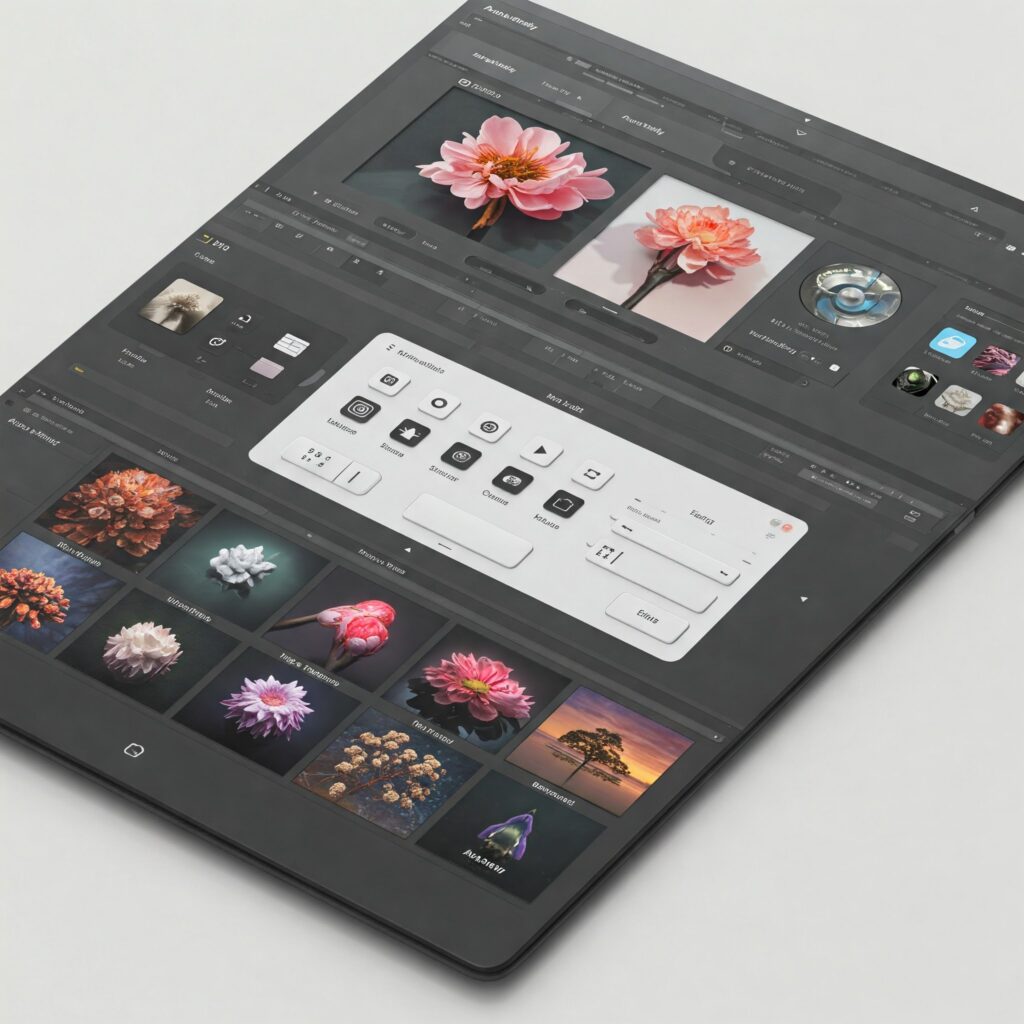
Key Features:
- Text-to-Image Generation: Converts text prompts into high-quality images.
- Content-Aware Editing: Allows users to edit images intelligently (e.g., removing objects, adding elements).
- Customizable Outputs: Offers control over styles, colors, and compositions.
- Integration with Adobe Suite: Works smoothly with Adobe’s creative tools for a streamlined workflow.
Best For:
- Graphic designers
- Digital artists
- Photographers
- Marketing professionals
3. Maket
Maket is an AI-powered design tool specifically tailored for architects and designers. It automates the creation of floor plans and generates design options based on user inputs like room sizes, preferences, and constraints.
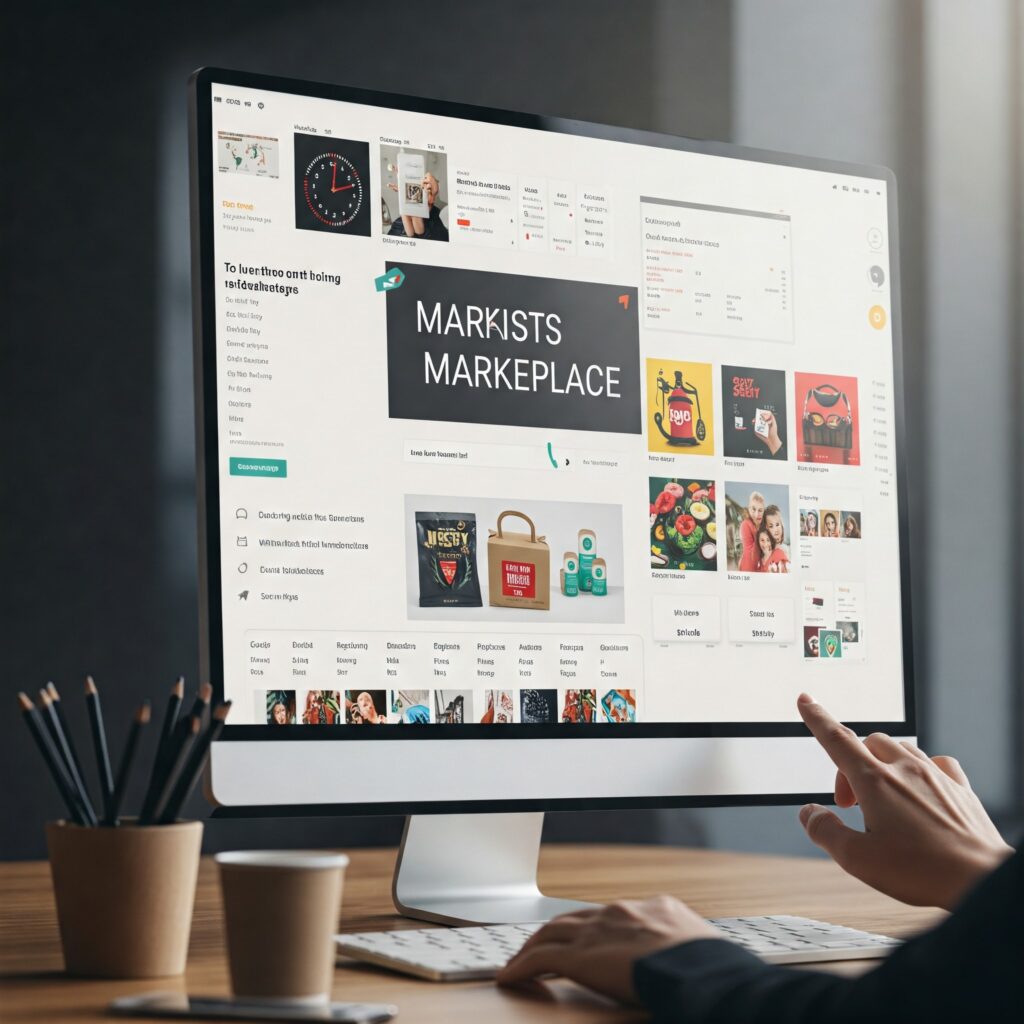
Key Features:
- Automated Floor Plans: Quickly generates multiple floor plan layouts.
- Customizable Designs: Allows users to adjust room sizes, shapes, and configurations.
- User-Friendly Interface: Simple and intuitive, making it accessible for professionals and beginners.
- Rapid Iterations: Produces multiple design options in seconds, saving time.
Best For:
- Residential design
- Space planning
- Concept development
4. ARCHITEChTURES
ARCHITEChTURES is an AI-powered platform designed specifically for architects and building professionals. It uses generative design and machine learning to automate and optimize the early stages of architectural design, helping users create efficient, functional, and innovative building layouts.
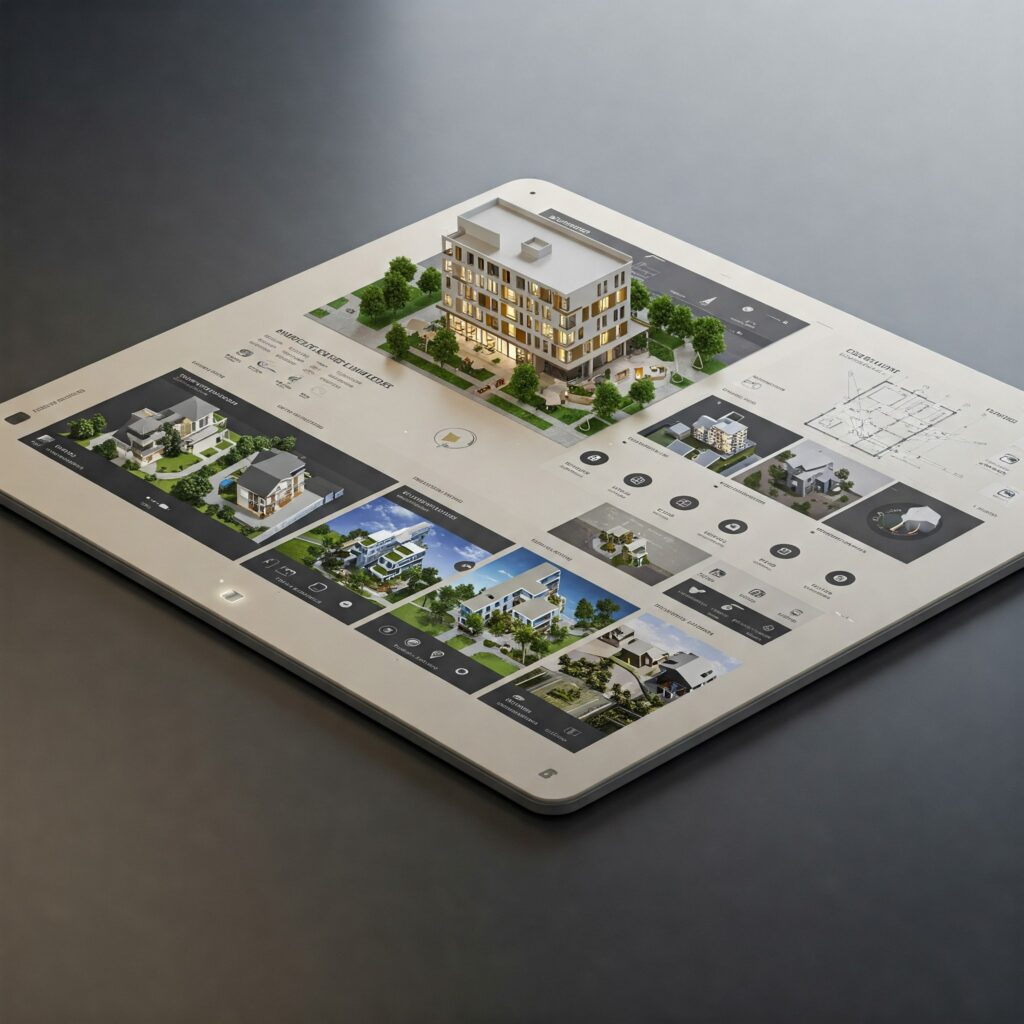
Key Features:
- Generative Design: Automatically generates multiple design options based on user inputs like site constraints, building codes, and project requirements.
- Real-Time Feedback: Provides instant analysis on factors like space utilization, daylighting, and energy efficiency.
- Customizable Parameters: Allows architects to define specific design goals and constraints for tailored solutions.
- Integration with BIM: Works seamlessly with Building Information Modeling (BIM) tools for a streamlined workflow.
Best For:
- Architects
- Urban planners
- Real estate developers
- Design students
5. ARK
ARK is an AI-powered platform designed to assist architects, designers, and urban planners in creating innovative and optimized designs. It leverages advanced algorithms to generate design solutions, analyze data, and streamline the architectural workflow.
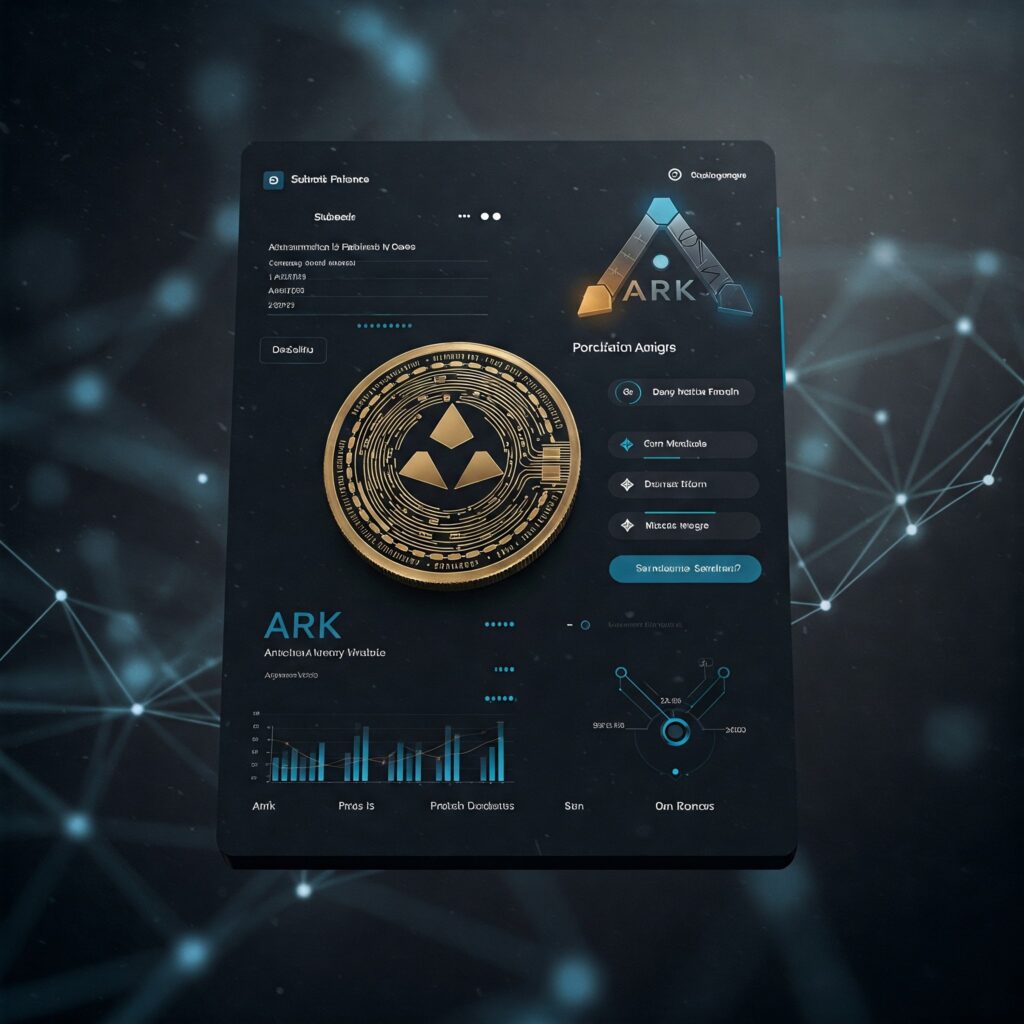
Key Features:
- Generative Design: Creates multiple design options based on user-defined parameters like space, materials, and budget.
- Data-Driven Insights: Analyzes environmental, structural, and regulatory data to inform design decisions.
- Collaboration Tools: Enables real-time collaboration among teams and stakeholders.
- Sustainability Focus: Optimizes designs for energy efficiency, material usage, and environmental impact.
Best For:
- Architects
- Urban planners
- Design studios
- Sustainable development projects
6. Sidewalk Labs
Sidewalk Labs is an urban innovation company (a subsidiary of Alphabet, Google’s parent company) that uses AI and technology to design smarter, more sustainable cities. It focuses on solving urban challenges like transportation, housing, energy efficiency, and public spaces through data-driven solutions.
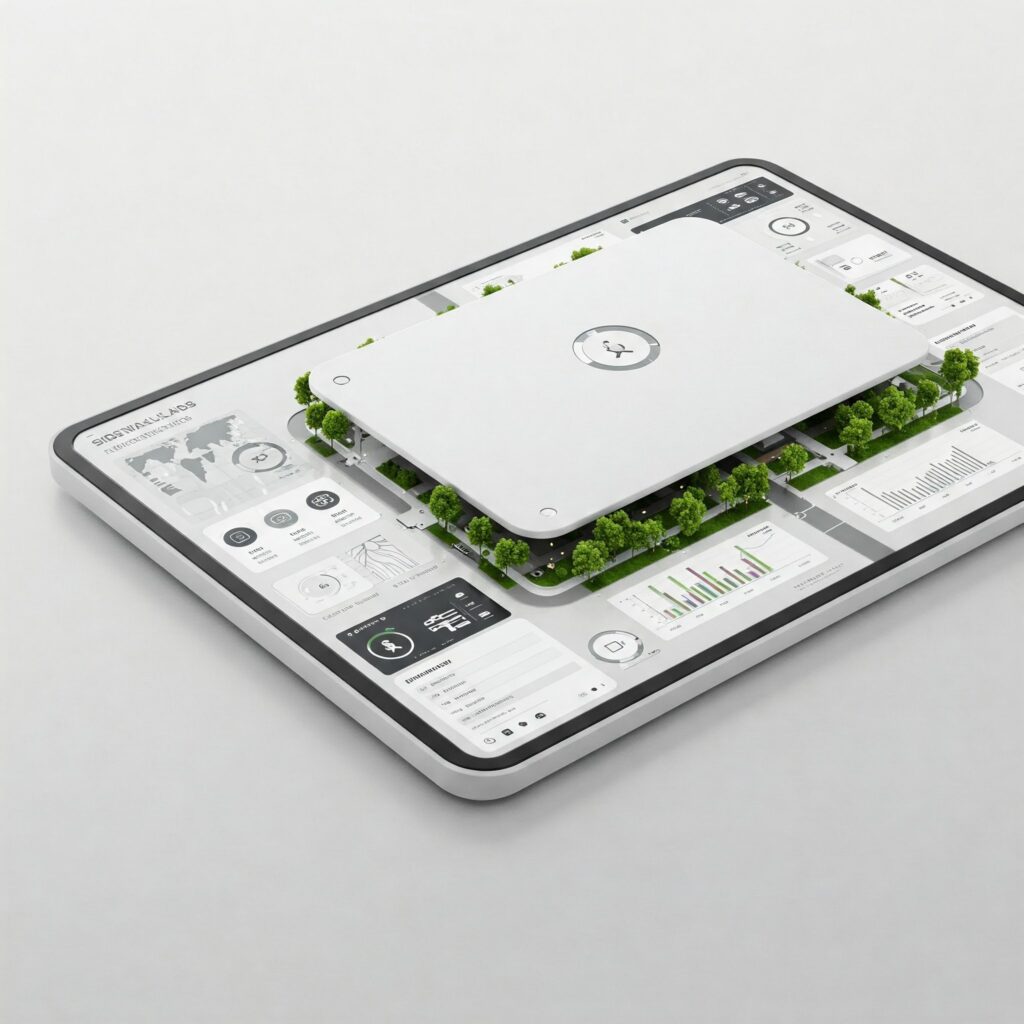
Key Features:
- Urban Planning Tools: Uses AI to analyze and optimize city layouts for better livability and sustainability.
- Data-Driven Insights: Leverages real-time data to improve mobility, reduce emissions, and enhance public spaces.
- Smart Infrastructure: Designs energy-efficient buildings and smart transportation systems.
- Community Focus: Prioritizes inclusivity and community well-being in urban development.
Best For:
- Urban planners
- Architects
- Government agencies
- Sustainability advocates
7. Kaedim
Kaedim is an AI-powered platform designed to simplify and accelerate the process of creating 3D models. It transforms 2D images or sketches into fully textured 3D models, making it a valuable tool for game developers, designers, and artists.
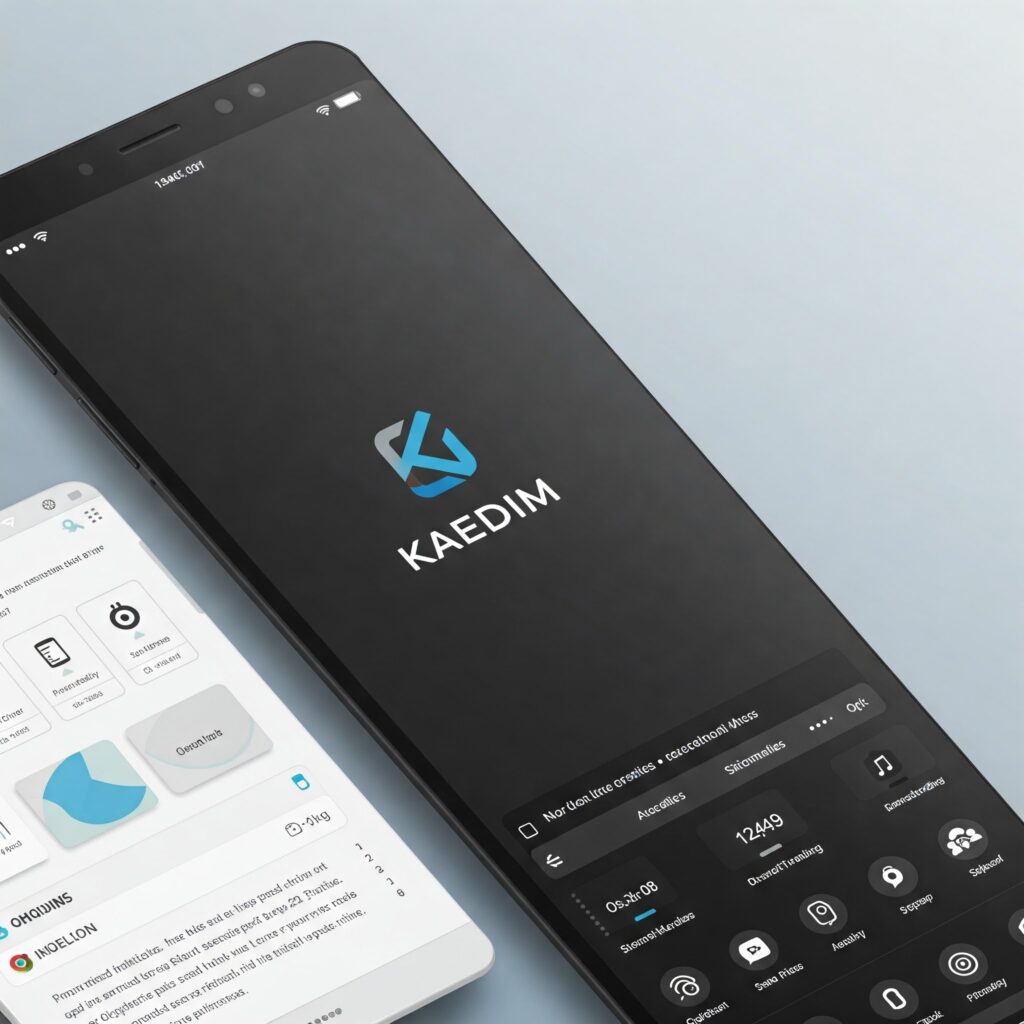
Key Features:
- 2D-to-3D Conversion: Converts 2D images or drawings into detailed 3D models.
- Texturing and Detailing: Automatically adds textures and details to the 3D models.
- User-Friendly Interface: Easy to use, even for those with limited 3D modeling experience.
- Export Options: Supports exporting models to popular 3D software like Blender, Maya, and Unity.
Best For:
- Game developers
- 3D artists
- Designers
- Animators
8. Luma AI
Luma AI is an advanced AI-powered platform that specializes in creating high-quality 3D models and immersive visualizations from simple photos or videos. It uses cutting-edge neural rendering technology to capture real-world objects, spaces, or scenes and convert them into detailed, interactive 3D assets.
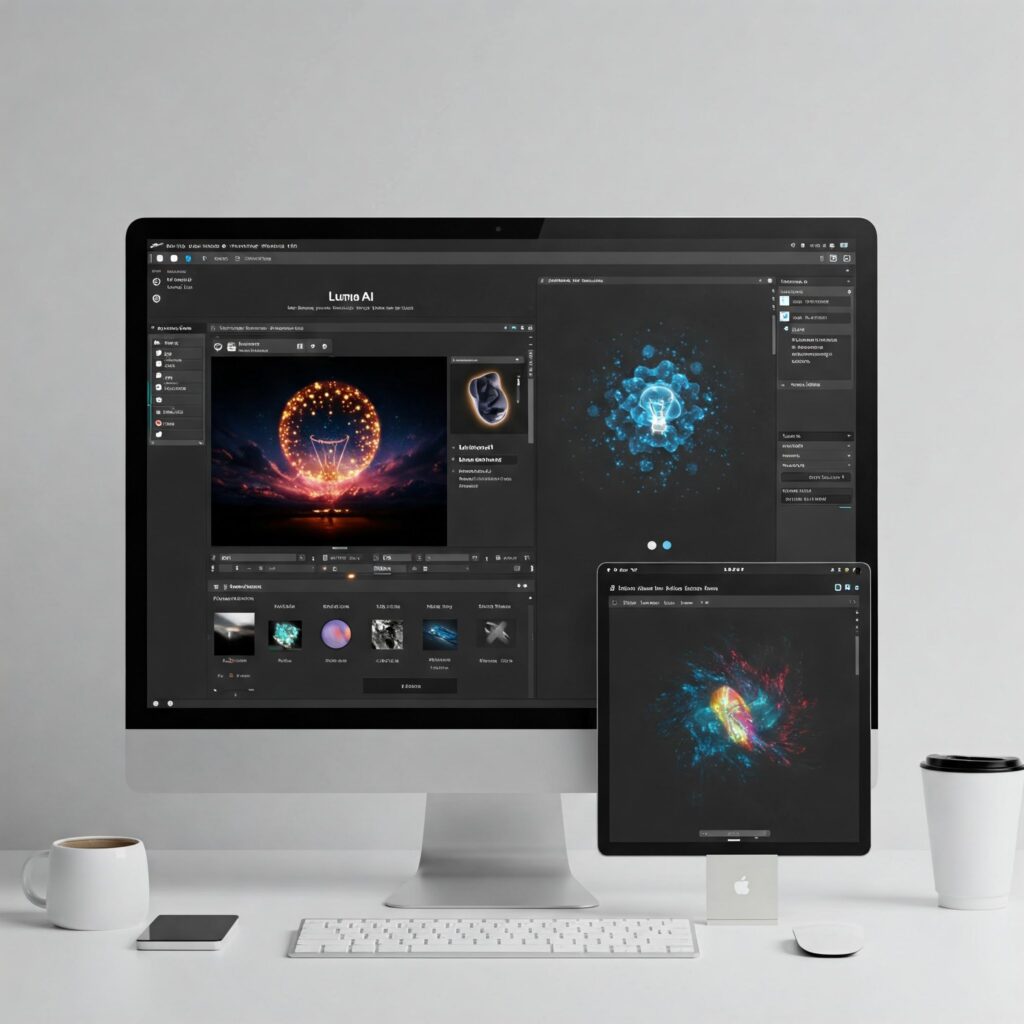
Key Features:
- Photorealistic 3D Capture: Turns photos or videos into lifelike 3D models.
- Neural Rendering: Uses AI to enhance textures, lighting, and details for realistic outputs.
- Easy to Use: Requires no specialized equipment—just a smartphone camera.
- Interactive Viewing: Allows users to explore 3D models from any angle.
Best For:
- Architects and interior designers
- Game developers
- E-commerce (product visualization)
- Content creators and filmmakers
9. BricsCAD
BricsCAD is a powerful Computer-Aided Design (CAD) software that offers a familiar interface and robust tools for 2D drafting, 3D modeling, and Building Information Modeling (BIM). It’s a cost-effective alternative to other CAD platforms like AutoCAD, with advanced features and flexibility.
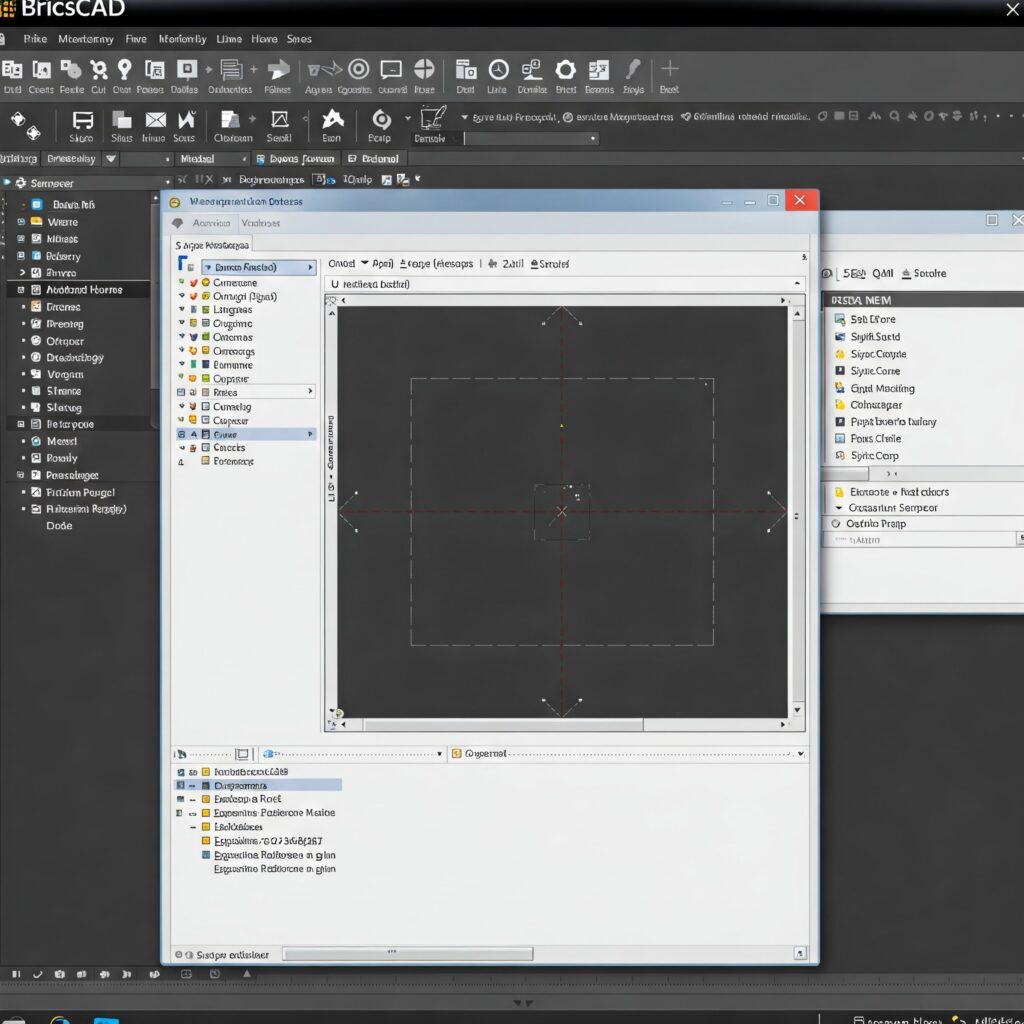
Key Features:
- 2D Drafting and 3D Modeling: Supports precise drafting and detailed 3D designs.
- BIM Integration: Includes tools for architectural design and construction documentation.
- LISP, VBA, and API Support: Allows customization and automation of workflows.
- Compatibility: Works with DWG files, ensuring seamless collaboration with other CAD software.
Best For:
- Architects
- Engineers
- Designers
- Construction professionals
10. ArkoAI
ArkoAI is an AI-powered architectural design tool that helps architects and designers create optimized building layouts and floor plans quickly. It uses generative design algorithms to produce multiple design options based on user inputs like site dimensions, room requirements, and design preferences.
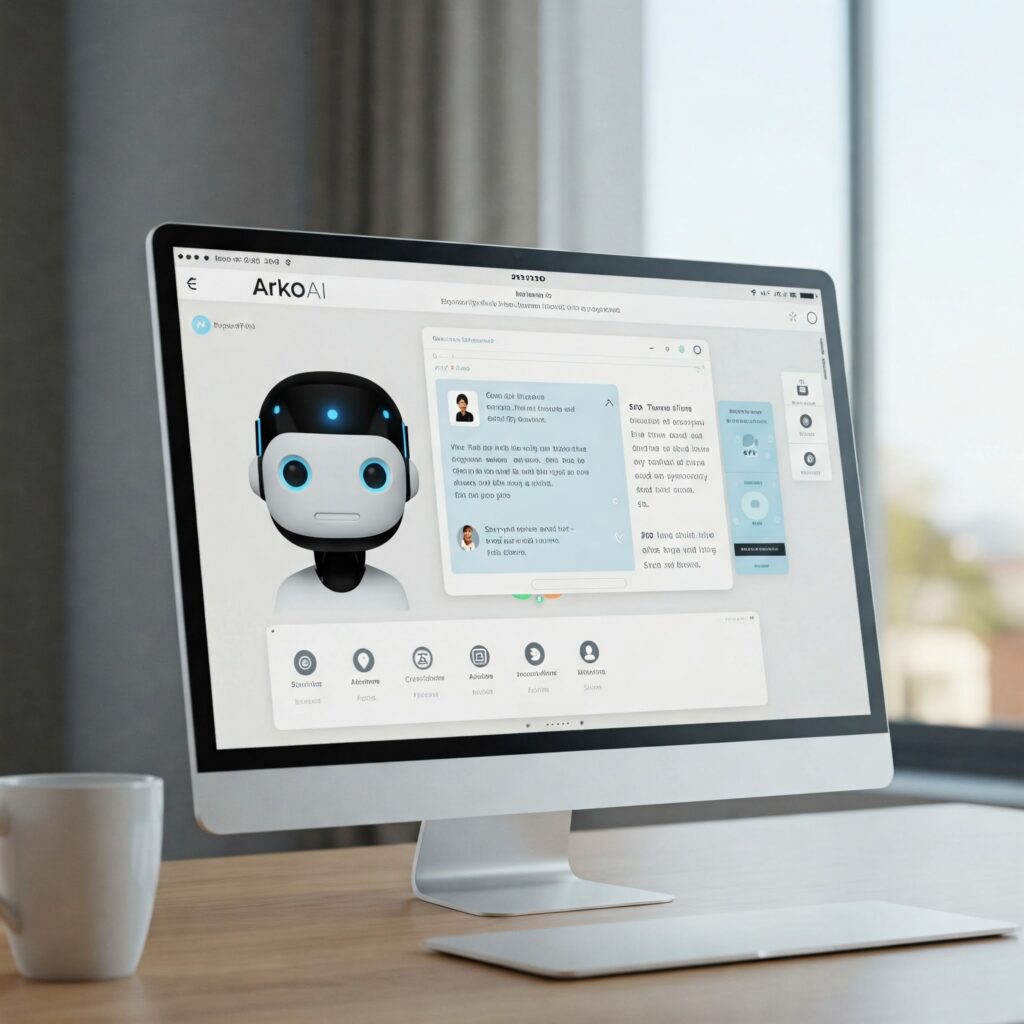
Key Features:
- Generative Design: Automatically generates multiple layout options.
- Customizable Inputs: Allows users to define constraints like room sizes, orientations, and adjacencies.
- Real-Time Feedback: Provides instant design iterations and optimizations.
- User-Friendly Interface: Easy to use, even for those without advanced technical skills.
Best For:
- Architects
- Interior designers
- Real estate developers
- Students and professionals in architecture
11. Veras
Veras is an AI-powered visualization and rendering tool designed specifically for architects and designers. It integrates with popular design software like Revit, SketchUp, and Rhino to generate high-quality, realistic renderings from 3D models. Veras uses AI to enhance the rendering process, making it faster and more efficient.
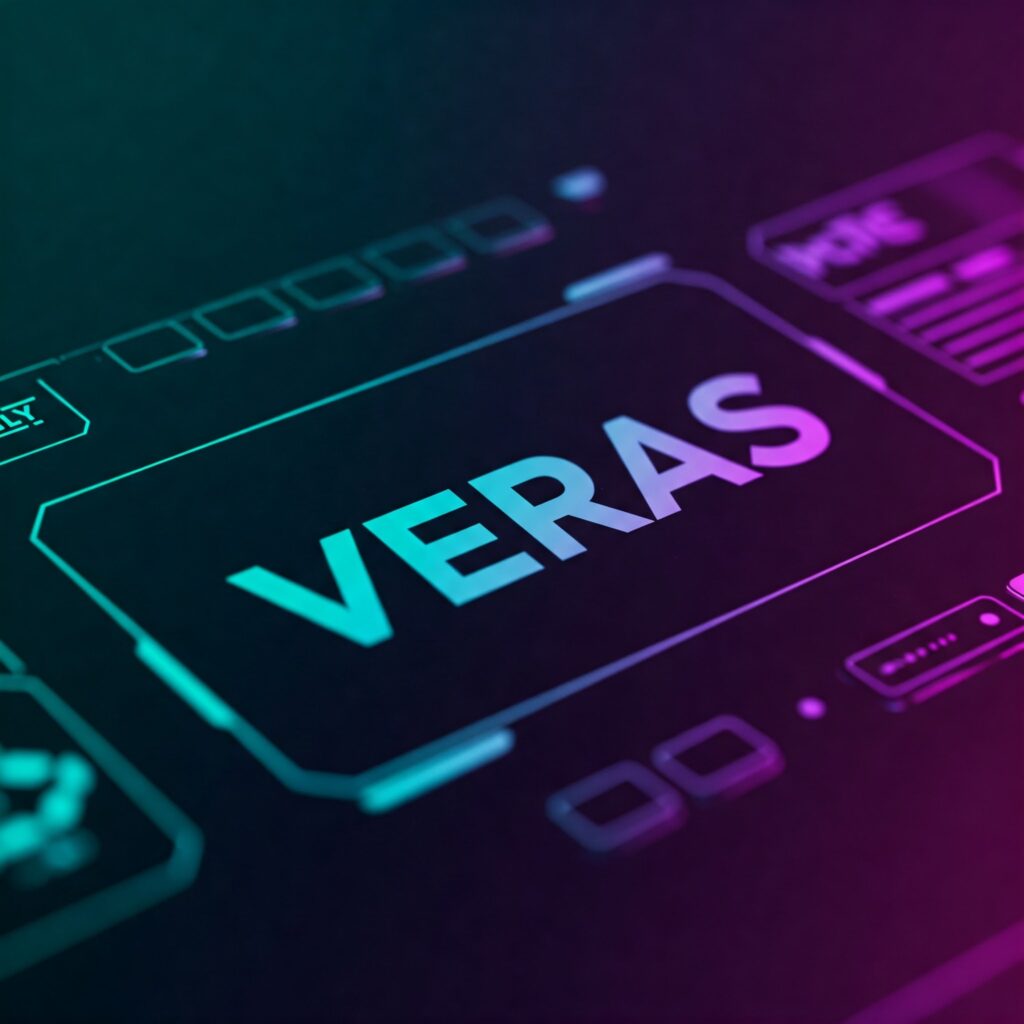
Key Features:
- AI-Powered Rendering: Produces photorealistic images quickly by leveraging AI.
- Seamless Integration: Works directly within design software like Revit, SketchUp, and Rhino.
- Customizable Styles: Allows users to apply different visual styles and moods to renderings.
- Real-Time Feedback: Provides instant previews, enabling quick iterations and adjustments.
Best For:
- Architects
- Interior designers
- 3D artists
- Design visualization professionals
Conclusion: The Power of AI Tools in Architecture and Design
The integration of AI tools like above explain is revolutionizing the architecture and design industries. These tools are not just enhancing creativity but also streamlining workflows, saving time, and improving the quality of outputs.